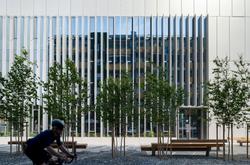Photo: Miran Kambič
New Architecture / Piranesi 50/51
Magdalena Medical Centre, Maribor
Mišič, Lobnik, Kreševič, Žolek, Piršić, Fistrič
Architects for Patient Care
A new, patient-friendly medical centre is opened at the existing, well-established location next to Magdalenski Park in Maribor.
Being a child of Maribor’s Tabor district I cannot but share a personal introduction: the new building of the Magdalena Medical Centre on Jezdarska Street respectfully continues the tradition, difficult to build on, of a health facility of the Municipal Health Centre, built on this site years ago. In the 1970s, the architect Borut Pečenko’s pavilion-style health facility was a perfect reflection of the principle of “functional and modest”, typical of socialist post-war public buildings, and yet it went so far in its modesty that during the systematic check-ups, while getting ready to meet the petite yet slightly moustachioed lady doctor, we the children would admire the light roof seemingly floating on the slender columns and felt that the story of the Jezdarska Street health facility is actually one of a flood of light between the entrances on the east and west sides.
Over the last 50 years, the context of what was once the less presentable part of Tabor has thoroughly changed. Two military barracks, a textile factory, a dental clinic and a dilapidated single-family house on the margins of Magdalenski Park have disappeared from the psychosocial picture of the common man. The area around the intersection of Jezdarska and Žitna Streets was transformed into an environment of quieter activities – new tenants moved in on the site of the former textile factory, Žolgarjeva Street came to life uninterrupted along its entire length, and the second grammar school and medical high school were joined by new high schools and the Faculty of Health Sciences, a 100-year-old residential building with a courtyard and outbuildings in the Magdalenski Park has been removed, along with the level-crossing barriers on Ljubljanska Road, and after decades of having to wait for trains to pass the pedestrian, bicycle and motorised traffic has gone underground under the railway line to Koroška. Even the former barracks on the east side have been demolished and turned into a psychiatric ward of the local hospital, which is also connected to the rest of the hospital by an underground corridor under the railway line. And the independent cultural centre, Pekarna, has lost a little of its edge and is no longer so noisy all the time.
To read the whole article, please order the copy of the magazine HERE.
Project Data
Magdalena Medical Centre, Maribor, Slovenia
Architecture
David Mišič, Uroš Lobnik, Žiga Kreševič, Sašo Žolek, Goran Piršić, Davor Fistrič
Architectural Office
Styria Arhitektura in collaboration with AU arhitekti, Transform
Collaborators
Maja Žalik, Ana Židanik
Public competition by The Chamber of Architecture and Spatial Planning of Slovenia (ZAPS)
2020, 1st prize
Completion
2023-2024
Client
Municipality of Maribor
Area
3.468,56 m²




























