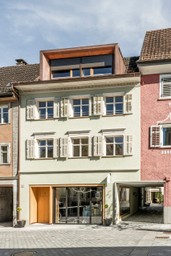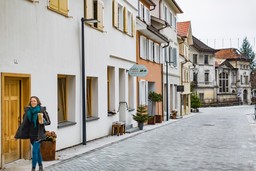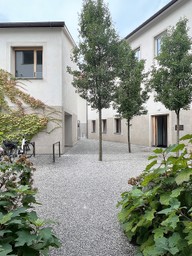Photo: Karin Nussbaumer
New Architecture / Piranesi 50/51
Revival of the Old Town of Hohenems, Hohenems, Vorarlberg
A Town Comes Back to Life
Mit den richtigen Architekten, Freiraum- und Stadtplanern, viel Umsicht, Mut und Bewusstsein um den Wert einer reichen Stadtgeschichte trieb Projektentwickler Markus Schadenbauer Schritt für Schritt die Revitalisierung der Altstadt von Hohenems voran. Sie wurde mit dem österreichischen Staatspreis für Architektur und Nachhaltigkeit ausgezeichnet.
Photo: Ursula Dünser
Frida’s health food shop at Marktstraße 28 in Hohenems has long been an institution. Everyone in Vorarlberg knows it. There is no packaging material here, and the food is freshly cooked from organic ingredients at lunchtime. There are chairs and tables on the street, in the passageway and in the courtyard. “There are many solutions, we just have to be willing to accept them,” says the shop’s website, and this also applies to the large-scale revival of the old town of Hohenems.
The Alt-Ems Castle ruins tower high above the town. Wolf Dietrich of Hohenems, whose mercenaries fought for the Medicis, among others, married Chiara de Medici, the sister of Pope Pius IV (1559-1565). His son Markus Sittikus was cathedral provost of Constance, and he had the narrow plots of land parcelled out, employed best craftsmen and had his palace built by the star architect Martino Longhi, who was sent from Rome. In 1617, Imperial Count Kaspar of Hohenems granted the Jews extensive rights, and thus the Jewish community flourished in the town, with 564 living there in 1862. There was a synagogue, a mikveh (ritual bath), a home for the poor and a cemetery. The rise of Nazism wiped out all Jewish life, but the buildings remained intact.
Photo: Karin Nussbaumer
Two-lane federal highway
Less than 15 years ago, Marktstraße in Hohenems was still a two-lane federal highway. Every day, some 10,000 vehicles passed through and heavy lorries roared between the medieval and baroque houses. “I had my office in Harrachgasse,” says the project developer Markus Schadenbauer, who moved to Hohenems in 2004. “Every lorry shook the building. Anyone who could, took flight.” In 2009, the street was almost lifeless, with one study recording just 36 people walking along it per hour. In 2010, the Federal Monuments Office placed the Marktstraße under ensemble protection alongside the already listed Jewish Quarter. Many house owners wanted to sell their property, and there were not even five shops left on the street. “In a situation like this, you have to rethink things,” says Schadenbauer. Being very interested in history, he recognised the potential of the town’s rich past and was thinking one step ahead. He did not consider locating branches of large chain stores, instead opting for small, owner-managed shops. The town of Hohenems organised a competition for the design of the public street spaces, which was won by the Lohrer.Hochrein office.
Photo: Michael Gunz
Pioneer
The first shop was the Frida organic food shop run by the restaurateur Daniela Eiterer. In Marktstraße, the houses stand side by side on very narrow, long plots. The houses at numbers 28 and 30 are in the frontline of the so-called Beck area. This stretches from Marktstraße in the west as a 90-metre-long double plot across the entire block of houses to Schlossbergstraße in the east. Brownish paint, windows without shutters, crude shop portals and an “Auto Beck” sign disfigured the listed buildings beyond recognition, so the Nägele Waibel architects carefully renovated them. Historic lime plasterwork and box-type windows with blue-grey shutters accentuate the beauty of the façades, while the shops are arranged mirror-like along the passageway into the courtyard. Their shop windows reach down to the ground and sit like frames in the façade. You can wait out the rain in the recesses of the entrance doors, and the shops open up to the passageway with large windows, which, like all the other passageways, is paved with cobblestones. All private but publicly accessible open spaces are uniformly designed by the stadt.land office. This creates a sense of connection. The courtyard side had already been built on in the 1970s, and the architects replaced the annex with a glass and steel construction that extends the living space with a loggia and roof terrace. The rear building now houses two service providers, while the passageway was extended to the rear boundary. Two new buildings with a total of 22 flats and a further service unit are connected there, and this densification was only the prelude to further developments.
Photo: Bernardo Bader
To read the whole article, please order the copy of the magazine HERE.
Project Data
Revival of the Old Town of Hohenems, Vorarlberg, Austria
Site management shared space
Stadt Hohenems
Site management and client representation for building renovation and densification
Schadenbauer Projekt- und Quartierentwicklungs GmbH, Hohenems
Architecture
various planning offices
Location
Marktstraße und Harrachgasse, A-6845 Hohenems
Category
Renovation and densification
Execution
2014 – 2022 (more builidngs to follow)
Land area
ca. 6,590 m²
Built-up area
ca. 3,600 m² (18 buildings)
service units
240 apartments und 78, 78 commercial units








