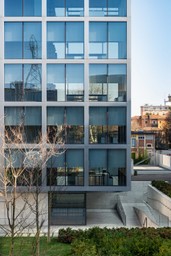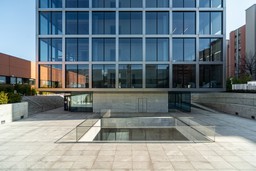Photo: Claudia Rossini
New Architecture / Piranesi 46/47
Annex Building
MAP – Magnani Pelzel
Critique of Practical Reason.
by Francesca Rognoni
The works of MAP studio for the Tramway Terminal in Venice and the Annex Building in Bologna document a design practice in which the limiting conditions become a concrete opportunity.
The limit is an implicit condition of an architectural project, but in professional practice it can become an area of conflict. This is especially true for the Italian context, where the constraints of today’s “art of building” go hand in hand with regulatory and contextual limitations which are as necessary as they are potentially frustrating. However, even in this rough terrain the limit is not necessarily a hostile condition.
In the works of the Map studio in Venice (Magnani Pelzel architetti associati) the limit is welcomed in and of itself, and, precisely for this reason, is turned into an opportunity.
For the Venetian firm, the contextual conditions of a project – understood in a broad sense as a set of all the constraints placed on it (ranging from the client’s requests, to the social dynamics and the technological, regulatory and environmental limitations to the intervention) – constitute an operational horizon with which the project establishes a dialectical relationship. Through a process at first exploratory and then intentionally critical and selective, contingent instances become “building materials”, active components of design action, in relation to which the lines of research are identified and operational strategies are defined. It is therefore in this dialectical dialogue with the complexity of reality that the architectural work of Francesco Magnani and Traudy Pelzel finds its spaces of autonomy and its dimension of opportunity – the latter in its double meaning of possibility and suitability.
The result is a type of architecture characterised by a carefully chosen language and clear geometries, which strike a dialogue with both space and user according to weighted dimensional ratios and accurate luminous and chromatic effects. The detailed solutions are also remarkable. In these, technical elements, constructive components and formal research find effective points of balance and fertile opportunities for mutual influence. This, thanks to a solid technical expertise, a lively experimentalism and a calibrated intellectual tension, which are accompanied – in the general quality of the design method – with a marked sensitivity for the context and its history.
Project Data
Architects: MAP studio – Magnani Pelzel Architetti Associati
Project team: Francesco Magnani, Traudy Pelzel
Assistants: Matteo Sirinati, Francesco Bogoni (render)
Structure: Tecnobrevetti, Giandomenico Cocco, Luigi Cocco
Systems: studio Lagrecacolonna: Adriano Lagrecacolonna, Sergio Rigato
Sealth and safety: Antonio Girello
Construction supervision (2013-2019): Francesco Magnani, Luigi Cocco, Adriano Lagrecacolonna
Contractors: Dottor Group SpA (2013-2016), CEV SpA (2017-2019), Ing.Ferrari SpA, Stahlbau Pichler Srl, Laboratorio Morseletto
Client: private
Designs: 2012-13
Completion: 2013-20
sqm total surface above ground: 2.030
sqm total underground surface: 4.050
parking spaces underground garage on two floors: 124








