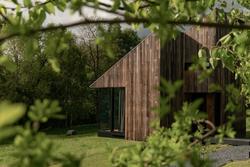Photo: Slowdown Hotels
New Architecture / Piranesi 50/51
Kastu Cabins, Őriszentpéter
Gábor U. Nagy
Loneliness lined up
Gábor U. Nagy transforms an ancient architectural form into a site of retreat in a remote corner of Hungary, in the Őrség.
“Work on philosophy – like work in architecture in many respects – is really more work on oneself. On one’s own conception. On how one sees things. (And what one expects of them.)”
(Ludwig Wittgenstein)
In the late 1990s, Gábor U. Nagy moved from Budapest to the Őrség, in the south-western corner of the Hungary, and embraced the rural way of life. His architecture evolved accordingly. He believed in local materials and craftsmanship. The first houses he built there (Kétvölgy, Zsida) were built by his own hands, with the help of a few barely qualified people. However, EU accession attracted this workforce to neighbouring countries, and this way of constructing became unrealistic. In the mid-2000s, a combination of prefabrication and local building materials began to be considered. His first such building was the dance hall and restaurant known as Pajta, where he added an astonishing blend of traditional Őrség typology with a combination of timber construction and thin glass walls with a veranda-like extension to the restaurant, famous for its cuisine.
Gábor U. Nagy summed up his philosophy in an interview: “Design isn’t guesswork, it’s learning […] the proportionality and structure of learning are perhaps more important than its objectivity. But what is most important is the self-knowledge experienced through it.” This self-knowledge is also tangible in the case of the accommodation buildings – as a continuation of the “Pajta story”. The client and his demands are the same, and the basis for the construction was a high-tech housing company belonging to the family, which was not afraid of adventures when thinking of development. Of course, the designer’s expertise in combining prefabrication with local conditions was present, making the buildings both ecological and economical, and these two aspects were not only obvious to the architect, but the circumstances also suggested that they should be combined. In this way emerged the spiritual background to understanding the concept of the cabin houses.
To read the whole article, please order the copy of the magazine HERE.
Project Data
Kastu Cabins, Őriszentpéter, Hungary
Client
Kástu Kabinházak Kft.
Planning
2020-2021
Construction
2021-2023
Leading designer
Gábor U. Nagy
Co-designer
Marcell Orova
Structural designer
Gábor U. Nagy, Marcell Orova
Interior designer
Gábor U. Nagy, Marcell Orova
Energy
Géza Hivessy
Electricity
Szabolcs Csermely









