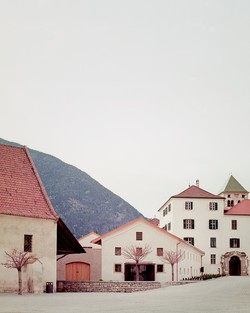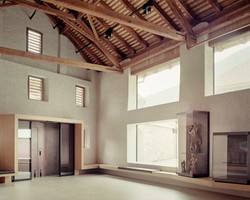Photo: Simone Bossi
New Architecture / Piranesi 44/45
Novacella Abbey Museum Addition
MoDusArchitects
A Natural Aggression
by Luka Skansi
Rethinking the tourist reception area became an opportunity to propose a new superfetation in the suggestive Novacella abbey.
Those who know even part of the turbulent events that contemporary architecture in Italy is going through, will not be surprised to read that the region of Alto Adige – Süd Tirol, and in particular the autonomous province of Bolzano, represents today if not the main, certainly the most interesting place of architectural production in the country. This is a situation that has persisted for several years now, the reasons for which – that reside in many aspects that characterise the architectural profession today – would be worthwhile to dwell in more detail sooner or later (certainly not here) to begin to dissect in depth the roots of the crisis of Italian architecture. If in this region there is a partial bureaucratic simplification in relation to some building processes compared to the rest of Italy, there is, on the other hand, a greater consideration of the architectural profession (in terms of working and economic conditions), a greater and more structured public and private investment in the sector, and a far more careful care in the execution of projects (a subject which, in a context such as the Slovenian one, is not particularly exotic, but that cannot be said about the Italian context). How different the approach to architecture is in these areas is evident from a first observation of the South Tyrolean cities, in the care of public spaces and in the high civic culture that determines them. These, like other reasons, mean that in the territory of Alto Adige – Süd Tirol there is today an absolute dominance at national level in the number of quality buildings per square meter.
The intervention by Sandy Attia and Matteo Scagnol (MoDus Architetti) inside the abbey complex of Novacella (Varna/Vahrn near Bressanone/Brixen) should be framed in these, albeit briefly traced, general lines. However, to understand the originality of this project, one must above all understand the particular client that made it possible, namely the Augustinian order. The abbey, in fact, is a completely unique place, where you can breathe the centuries-old passages and pilgrimages between central Europe and Italy.
The complete article is published in Winter 2021 issue of Piranesi No. 44-45/Vol. 29.
Project Data
Architect: MoDusArchitects: Sandy Attia, Matteo Scagnol
Project Architect: Laura Spezzoni
Client: Augustinian Canons of Novacella, Augustiner Chorherrenstift Neustift
Design Phase: June 2016 – May 2020
Construction Phase: May 2020 – April 2021
Completion: May 2021
Opening: June 4th, 2021
GFA: 300 sqm (new construction), 310 sqm (covered area building under protection)
Structural Engineer: Philipp Prighel, Bergmeister ITB
Mechanical Engineer: Norbert Klammsteiner, Energytech
Electrical Engineer: Andreas von Lutz (Von Lutz Studio Associato)
General Contractor: Oberegger
Exhibition Design: Alessandro Gatti
Artistic Contribution: Paul Renner, Hortus Sancti Augustini, Camera d’ambra

























