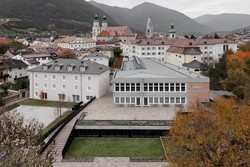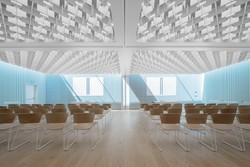Photo: Gustav Willeit
New Architecture / Piranesi 44/45
Cusanus Academy
MoDusArchitects
The restoration of the Modern. MoDus in Bressanone
by Maurizio Bradaschia
A restoration and expansion of “the modern” in which constructive knowledge and architectural culture find the perfect balance.
Bressanone, Alto Adige, or South Tyrol, as it would be correct to call it, is the place where MoDus, the architects behind the restoration and expansion project of the Cusanus Academy, live and work.
The building is located in the heart of Bressanone and is one of the main event, conference and congress centres in Alto Adige. A place where the transmission of knowledge, the exchange of ideas and opinions are rooted and represent, among other things, secular religious worlds.
The primary objective of the project was to help improve the relationship between the Academy and the city of Bressanone. Trying to find meeting points, and in some way bring together religious and secular ideologies.
With this in mind, Mattedo Scagnol and Sandy Attia tackled the design theme by involving the heterogeneous set of the Academy’s offices, in a range of diversified design operations: from “mimetic” intervention to contemporary combination, obtaining a calibrated and congruent design result, organic and elegant, open and inviting to the local community.
The Cusanus Academy is located in the eastern part of Bressanone, along the Isarco river. It is made up of three buildings: the Paul Norz Haus, the Mühlhaus and the Haupthaus.
The original project bears the signature of a rather locally-known architect: Othmar Barth.
The building was the first to be protected by Historical Protection in the Province of Bolzano.
The complete article is published in Winter 2021 issue of Piranesi No. 44-45/Vol. 29.
Project Data
Architects: MoDusArchitects: Sandy Attia, Matteo Scagnol
Project Architect: Giorgio Cappellato
Project Team: Miriam Pozzoli, Lavinia Antichi, Laura Spezzoni, Anna Valandro
Client: Kardinal Nikolaus Cusanus Akademie
Competition: 2015–2017
Design Phase: 2018
Construction Phase: 2019–2020
Completion: September 2020
GFA: Haupthaus (3 640 sqm) + Paul Norz Haus (1 240 sqm) + Mühlhaus (5 120 sqm) + underground addition (625 sqm)
Total Costs: 11,300.000 €
Structural Engineer: Roberto Ricci Maccarini (3M Engineering Srl)
Mechanical Engineer: Michele Carlini (Studio Tecnico Ing. M.Carlini)
Electrical Engineer: Andreas von Lutz (Von Lutz Studio Associato)








