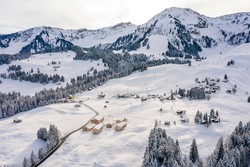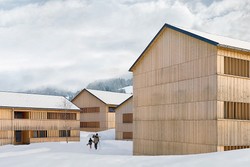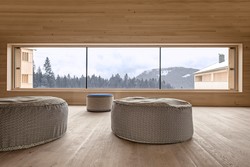Photo: Günter Standl
New Architecture / Piranesi 44/45
Fuchsegg Eco Lodge
Ludescher + Lutz Architekten
Countryside Construction
The fascination with vernacular buildings continues to this day. Most of them are in a museum or in the past. One can also approach them with up-to-date content, even in a tourism building project, and in doing so cleverly combine wit and tradition.
One does not have to say much about Vorarlberg, a land of architecture. It has been present in the global architecture world for decades. But the balancing act between locality and international interest is still amazing. In fact, this is actually the secret that it is a well-woven regional movement – the architects are part of it. The Bregenz Forest is, so to speak, the hotspot of development with a long history, going back to baroque church architecture, building on construction and craftsmanship. Between the Rhein Valley, Lake Constance and Arlberg lies the meadow and forest-rich region, to which one arrives from the industrialised Lake Constance communities like to a small paradise. Also, because the courtyards and settlements are scattered in a park-like landscape: familiar and yet unique. Above all however building culture is lived here, the architecture is straightforward, and for some it may be rigorous, which is precisely why it appears contemporary and modern. Because it is not “from above”, but it is built by local people for local people from regional wood (silver fir!) with local know-how, and is thus a natural part of everyday life of these people. They are probably no better or worse than anywhere else. They work hard, have both feet firmly on the ground and demand quality – from cheese and architects. The significance of land, workpiece and house is beyond dispute.
The complete article is published in Winter 2021 issue of Piranesi No. 44-45/Vol. 29.
Project Data
Client: Fuchsegg GmbH. (Carmen Can, Heinz Hämmerle)
Designs : 2017- 2018
Completion: 2019 – 2020
Plot area: 9.846 m²
Built up area: 2.217 m²
Programmes
1 guest house with 125 seats and conference rooms
3 residential buildings with a total of 30 residential units
1 Sauna House with steam bath, saunas, wellness & fitness
1 threshing floor with e-bike rental
1 heated 15m long mountain pool
Costs: 14 Mio Euro



























