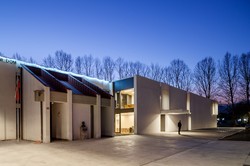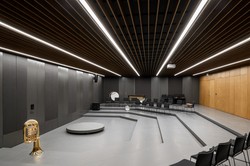Photo: Miran Kambič
New Architecture / Piranesi 44/45
Šoštanj Music School
Gregorski, Kajzelj, Lašič
Architectural Etude in Šoštanj
by Uroš Lobnik
The Šoštanj Music School is an architectural etude, a small architectural exercise in the design of the spatial and formative context of the building.
In 2014, the Municipality of Šoštanj decided to renovate and extend the local music school due to its great need for more space. The building with seven individual and two group classrooms was attended by some 160 children weekly, while the small hall on the ground floor of the building was used by the Zarja Šoštanj Wind Orchestra. Due to the lack of space and subsequent overcrowding, the music school even had to rent premises in the Šoštanj Cultural Centre, where the local mixed choir was also active.
With the reconstruction of the old building leaning on the Cultural Centre and with the added annex, the Music School gained 18 classrooms (one group classroom and 17 individual classrooms) and a larger hall for internal performances, in which group lessons are held if necessary. On the ground floor, next to the service areas and accompanying rooms, there is a smaller hall for the 35-member mixed choir Svoboda Šoštanj, and a somewhat larger hall intended for the rehearsals of the Zarja Šoštanj Wind Orchestra (a society with a century-old tradition and around one hundred members) and for holding occasional music events for external visitors.
The Context of the Wedge-like Linear Building Volume
The two-level form of the Music School with a linear emphasis and wedge-shaped finishing with just over 1,400 m2 of useful floor area results from the limited space available and urban planning conditions. The wedge-trimmed line form of the building was predetermined by a buffer strip featuring the water body that also dictated the extension of the building to the northeast, while the architectural design is the result of the harmonising of the perceived and considered spatial features of the wider area with the architectural context developed by the architects to position the new building in space.
The complete article is published in Winter 2021 issue of Piranesi No. 44-45/Vol. 29.
Project Data
Architecture: Mojca Gregorski, Miha Kajzelj, Matic Lašič
Architectural Office: ex.MODULAR arhitekti
Graphic Design: Žiga Misjak
Completion: 2018–2019
Client: Municipality of Šoštanj
Structural Engineering: LINE: Niko Kristanič
Landscape (Civil Engineering): TEGAINVEST: Špela Sitar
Mechanical Engineering: MENERGA: Branko Zelenko
Electrical Engineering: TE BIRO: Tomi Križaj and ESPIN: Tomaž Peterlin
Fire Safety: LOZEJ: Stanko Ožbot
Acoustics: Saša Galonja
Contractor: ESOTECH and Andrejc








