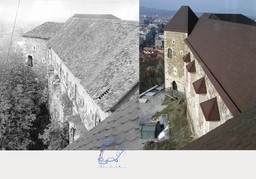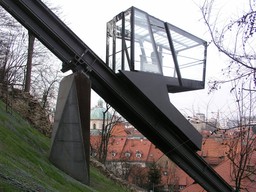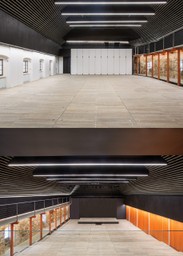The door with the two dragons in the Palatium. The dragons are based on a sketch by Edvard Ravnikar. Source: Ambient archive
Architectural Icon / Piranesi 50/51
Ljubljana Castle, Ljubljana, Slovenia – Renovation
Ljubljana Castle Renovation
After 120 years the castle has finally been renovated, it now lives with the city as one of its most significant attractions.
The City of Ljubljana has been trying to renovate the castle ever since the earthquake in 1895, but many attempts were abandoned until 30 March 1963, when the Committee for the Restoration of Ljubljana Castle was revived. It seemed that this time things would actually get started, but the committee was once again faced with many difficulties. First, the people who had been living in the castle needed to be evicted, and then the preparatory work, mainly archaeological excavations, started. In 1969, a competition was launched, which was won by Edo Ravnikar Jr., who invited Majda Kregar and Miha Kerin to join the Ljubljana Castle Renovation Office. Since 1987 the project has been implemented by Ambient architectural office.
By 1974, the existing building structure has been examined and thus the restoration work could begin. By 1984, about half of the buildings had been structurally consolidated and covered, the lookout tower and the wedding hall with its reception hall and café were renovated. However, the work stalled several times due to changes in the city authorities. In 1988, after the renovation work had once more been interrupted, a new committee was established, chaired by Vladimir Braco Mušič, and a new comprehensive conservation programme was drawn up. Slovenia gained independence in 1991, and the next year the City Council, under Mayor Jože Strgar, dissolved the Committee for the Restoration of the Castle. Under the leadership of Janez Lesar, the city authorities continued the restoration themselves in a populist style, accusing the architects of personally profiting from the earlier project. The resulting stalemate, which was also linked to the various court cases that the architects eventually won, lasted four years, with work only resuming in 1996. Under Mayor Dimitrij Rupel, all the unauthorised interventions were removed. The courtyard, the Estates Hall and the Palatium were renovated in 2003, and the funicular railway was built in 2007. The renovation is now nearing completion, although the Bastion and the plateau with underground parking still need to be implemented. If we take the 1969 competition project as a starting point, we can say that work has now been going on for 55 years.
Plečnik’s project from 1932 was a good starting point for the renovation. Stele’s assessment that the buildings themselves were of no particular architectural value allowed for the addition and modification of the façades. Plečnik unified the appearance on the exterior and emphasised the individual buildings on the courtyard side. It should be remembered that Plečnik was almost forgotten at the beginning of the 1970s, and his architecture could not be considered a relevant starting point. On the other hand, the work of the Venetian architect Carlo Scarpa was admired at the time, as he showed a remarkable feeling for historic buildings and enhanced them with modern forms and materials. His renovation of the Regional Gallery of Sicily in the Abatellis Palace in Palermo in 1953-1954 was particularly notable, and even more so the renovation of the Castelvecchio Museum in Verona in 1958-1964. Whereas Plečnik considered the upgrade of the castle with the same materials and details as the existing buildings, creating an organic link between old and new, Scarpa drew a clear line between the existing and the added, each segment following the spirit of its time. The principle of a clear distinction between old and new, according to which new interventions appear to be added, and can be removed if necessary, still prevails in individual conservation circles today.
To read the whole article, please order the copy of the magazine HERE.











