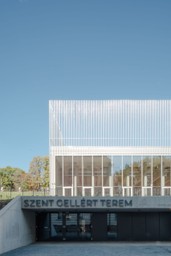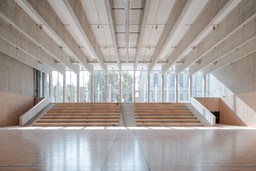Photo: Kenéz Gergely
Piranesi Awards / Piranesi 46/47
Piranesi Award 2021: Saint Gellért Hall
építész stúdió
Sublimation of Solid Matter
by Uroš Rustja
In the award-winning design of the Szent Gellért Sports Hall in Budapest by the Hungarian architects of építész stúdió, the vast building mass is inserted in a challenging topographical and historical context with a great deal of sensitivity, blurring its contact with the sky in the most sublime manner.
The sublime is an aesthetic notion used to denote beauty and grandeur that is unfathomable at first sight. Men of literature and travellers in the 18th century coined the term to describe stunning natural phenomena in the increasingly accessible mystique of the mountain world. Sublimation, on the other hand, denotes the physical transition from a solid directly to a gaseous aggregate state. Under specific conditions, an object with a defined shape and a clear material structure suddenly transforms into an open structure, with no defined shape or volume and with a variable external appearance.
The new Szent Gellért Sports Hall in Budapest is both. The clearly defined cubic volume that belongs to the surrounding topography, to which it is inextricably linked, on the one hand, and the slender structure rising towards the sky, absorbing the palette of its colours and sharing it with the lush tree canopy of the surrounding area, on the other.
It is actually a privilege to speak of embeddedness in a dynamic topographical context in the case of Hungarian architecture, as this is usually the domain of Scandinavian, Swiss, Austrian or, in some cases, Slovenian architecture. Due to their geographical specificities, these environments have developed a specific tradition of locating buildings in hilly terrains, and architects such as Sverre Fehn and Gion Caminada have managed to upgrade this with contemporary architectural thought. In the urban context, a particular milestone was the Maravillas College in Madrid, designed by Alejandro de la Sota, where the complex spatial and structural organisation made it possible to place a new gymnasium as a complement to the existing school in the middle of a compact urban fabric. On the other hand, the phenomenological and ecological aspects of “touching the ground” have been incorporated into the ephemerality of the architecture of Richard Leplastrier and Glenn Murcutt in a particular way. These examples, well known to the professional public, are not only objects of admiration and inspiration per se, but also –and especially in these times of environmental upheaval – a possible foundation for a new architectural paradigm paving the way for a transition towards responsible and sustainable architectural production, in both natural and urban topographical contexts.
Project Data
Architecture: építész stúdió: Félix Zsolt DLA, Fialovszky Tamás, Gulyás Bálint, Kenéz Gergely
Client: Daughters of the Divine Redeemer – Hungarian province, Ágnes Farkas M. n. provincial headmistress, Szent Margit Gimnázium, Zsolt Vízhányó Sch.P. director
Landscape design: Takács Dániel, Varró Dorottya
Construction details: Kapovics Géza, Heincz Dániel
Building structures: Hensler Dezső , Kerényi Dénes
Building mechanics: Mangel Gy. Zoárd
Subterranean structures: Radványi László
Electrical system: Szabó Árpád, Patányi Péter
Building automation: Bakk Károly
Fire protection: Decsi György
Acoustics: Józsa Gusztáv
Sport technology: Tappler Zita



























