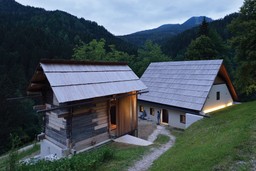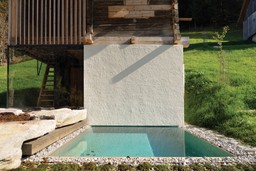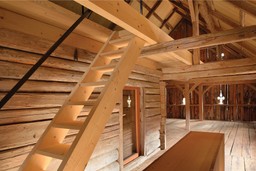Photo: Miran Kambič
New Architecture / Piranesi 46/47
Renovation of Vrlovčnik Homestead
Medprostor
A Fairy Tale with a Happy Ending
by Robert Potokar
A story of an extremely successful cooperation between the investor and architect, rarely seen in Slovenia, as well as a successful cooperation between the individual contractors, who all came together through a long process of coordination to achieve a remarkable result in the end.
From a Slovenian point of view, the renovation of the Vrlovčnik homestead is seen as a fairy tale in which the Prince wakes up Sleeping Beauty, and then they live happily ever after. Joking aside, a renovation is of course no fairy tale, but in this case it turned out to be a great success story. This is mainly thanks to the enlightened investor and the architects of Medprostor, who respected each other and were able to understand the relationships in space, nature, existing architecture and details, and to transform the former homestead into a modern residential option in a beautiful mountain setting.
When the investor Otmar Kugovnik walked us around his homestead, we were all eyes and ears, so passionate was his narrative. How much enthusiasm, will and effort and, last but not least, money had been invested in the whole process. When the investor explains excitedly how the stones were transported from the site to a distant place to be crushed down to a size suitable for the terrazzo paving. How the existing roof structure was removed, marked, restored piece by piece and reassembled. When the carpenter restored the existing windows, he added new pieces of wood that are now visible and discreetly show the difference between the new and old. After salvaging some stone steps that had been thrown into the ravine, they reused them for seating benches by the outdoor fireplace. When the carpenter worked hard on the new movable and fixed furniture, creating new dimensions in the existing space with beautifully executed details. When every detail has a remarkable story behind it, full of interesting features, including the preservation of two ancient stove tiles, which indicate the age of the farmhouse itself. All the craftsmen, the artisans, and above all the investor and the architect, have managed to achieve an incredible result based on mutual cooperation and respect. This is a true fairy tale.
Project Data
Architects: Medprostor (Rok Žnidaršič, Jerneja Fischer Knap, Žiga Ravnikar)
Collaborators: Mojca Gabrič, Samo Mlakar, Martin Kruh, Gregor Bucik, Mohor Kordež, Jerica Polončič
Investor: private
Years of design: 2010 – 2016
Year of completion: 2017/2018







