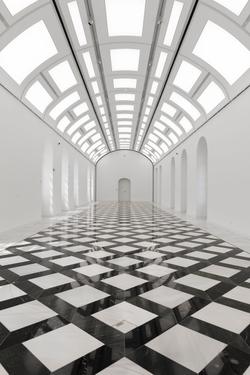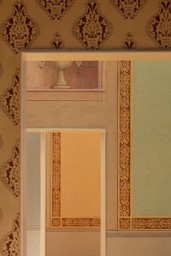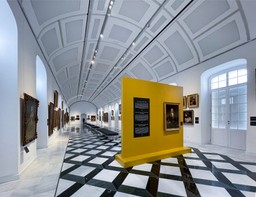Photo: Tamás Bujnovszky
New Architecture / Piranesi 46/47
Reconstruction of the West Wing of Esterházy Castle
3h architects
3H architects’ New Interior Design Reinterprets the Past
by Emiel Lamers
Illusion as the link between old and new.
It sounds like a dream project: redesigning a wing of a 18th century castle. The architectural practice of 3H architects, led by Katalin Csillag and Zsolt Gunther, got this chance in 2014. As there were no historical drawings nor pictures of the interior of the original wing, the architects had the freedom of reinterpreting the past.
For regular readers of Piranesi, 3H is not an unknown architectural practice from Hungary, and this is already the fourth project of theirs we have covered. In issue #31 we wrote about the remodelling of the basilica of Pannonhalma. In #41 the Szeged Cathedral Renovation was published, and in the previous double issue (# 42/43) the MOME Campus expansion was presented. All these projects always start with an existing historical building or complex of buildings, to which 3H makes new interventions or extensions. As part of this impressive list of published projects, the project presented here is probably the most prestigious.
The Esterházy Castle is located in Fertőd, in west Hungary just ten km from the Austrian border. This small town of about 3.5 thousand inhabitants was created in 1950 by merging the municipalities of Eszterháza (German: Esterhaus) and Süttör (German: Schüttern).
The castle was built from 1762 onwards by Prince Nikolaus (Miklós) Esterházy (b. 1714). After his death in 1790, neither his son Anton, who inherited the Esterházy lands, nor any of his later successors had any interest in living on the isolated estate.
Project Data
Architect: 3h architecture
Lead architect: Katalin Csillag, Zsolt Gunther
Team: Anna Sára Kiss, Tamás Békesi, Dorottya Garay-Kiss, Blanka Klenk, Veronika Novák, Soma Oszlányi
Client: Eszterháza Cultural, Research and Festival Center
Structural Engineering: András Szabó † (YSAKO Kft.)
Mechanical Engineering: János Bukovics (G&B Plan Kft.)
Electrical Engineering: Gábor Kun (Hungaroproject Mérnökiroda Kft.)
Fire Safety Engineering: Béla Nagy (Flamma Contra Kft.)
Construction design: Balázs Takács (FRT Raszter Építésziroda Kft.)
Museum technology: Quattronet Kft.
Main contractor: West Hungária Bau Építő Kft.
Planning – construction: 2014 – 2019
Net floor area of renovated parts: 1 299 m²
With attic area: 2 288 m²


























