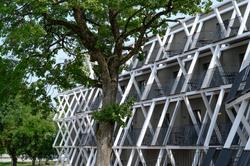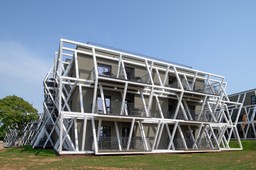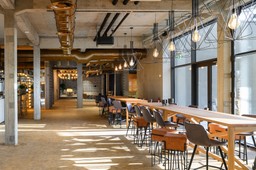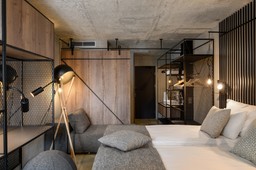Photo: Miran Kambič
New Architecture / Piranesi 46/47
Hotel Maestoso
ENOTA
The Uncommon Lightness of Experiment
by Andrej Strehovec
The renovation of the Maestoso Hotel has resulted in a refined and inventive architectural enclosure for the old building, making the new hotel a tourist attraction, bearing the experimental and holistic signature of the architects, while at the same time relating to the vernacular heritage of the Karstic landscape and the pastures of the Lipica Stud Farm.
Twenty years of experimentally marked architecture by Enota
Since their beginnings around 2002, the architects of Enota have been bringing visually and conceptually striking architecture with technically sophisticated details to the Slovenian architectural scene, with their own, globally recognisable design authenticity both in concept and realisation. This is an architectural phenomenon with 20 years of consistency, persistent in its experimentation and interesting not only in the field of world architectures, but also in terms of architectural theory, where the question of categorising this architecture under different -isms is repeatedly raised. In order to avoid such fleeting “compartmentalisation”, we shall attempt to take a broader look at the work of the Enota architects.
As with other projects, the architecture of the Maestoso Hotel could be seen through the lenses of Structuralism, Deconstructivism and Critical Regionalism. At the same time, it is an architecture that relies on scenographic approaches, and also offers the charm and lightness of ephemeral structures. In this sense, it is a most sincere representation of the zeitgeist. Ephemerality or temporariness is typical of modern tourist buildings, especially in the last 50 years, when it has become clear that they – being closely linked to market dynamics – are characterised by constant change, renovation, additions, restructuring, and so on.
In this context, we are continuously and consistently impressed by the architectural prowess with which Enota architects achieve, to a certain extent, experimentally marked realisations, especially in the context of the unrelenting “market reality”, which is often reluctant to accept unconventional approaches.
Project Data
Architecture: ENOTA
Project team: Dean Lah, Milan Tomac, Polona Ruparčič, Nuša Završnik Šilec, Jurij Ličen, Carlos Cuenca Solana, Eva Tomac, Urška Malič, Jakob Kajzer, Sara Mežik, Peter Sovinc, Eva Javornik, Peter Karba, Sara Ambruš, Goran Djokić
Collaborators: Ivan Ramšak (gradbene konstrukcije / structural engineering), Nom biro (strojne in elektro instalacije / mechanical services and electrical installations), Bruto (krajinska arhitektura / landscape architecture)
Year of project: 2018
Year of completion: 2021
Size: 7.785 m²
Site: 9.970 m²
Footprint: 3.440 m²
Cost: 11.500.000 €



























