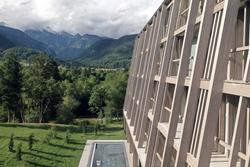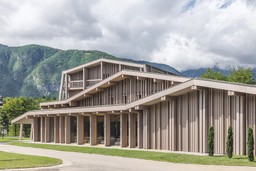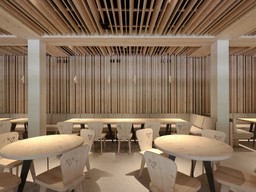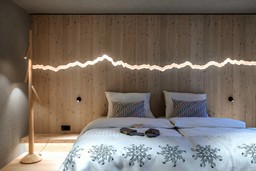Photo: Andras Boros
New Architecture / Piranesi 46/47
Hotel Bohinj
OFIS arhitekti
Reviving Hotel Tourism in Bohinj
by Aleksander Saša Ostan
At the iconic location right above the lake, in Ribčev Laz, the centre of tourism in Bohinj, the renovated and partially new Hotel Bohinj, designed by Ofis architectural bureau, is located. It attracts visitors with its fresh, contemporary re-design, implemented mainly in wood and glass in the Alpine style, with numerous balconies opening towards the extraordinary natural landscape.
Introduction: the role of informed clients in local development
While the archetypal Bled, once Slovenia’s “image of paradise”, began to lose its aura of a national icon after the Second World War with the appearance of numerous urban planning and architectural mistakes and the arrival of mass tourism, the more hidden and “less developed” Bohinj, with its lake, two glacial valleys, a well-preserved cultural landscape and picturesque surrounding mountains, has in recent years become Slovenia’s most popular Alpine destination (together with Bovec and Kranjska Gora). In summer in particular, more and more local and foreign visitors are flocking there, seeking a short escape from city life, contact with pristine nature and archaic culture, relaxation by the water and various sports and outdoor activities. In addition to small hotels, campsites, private rooms and apartments, visitors are looking for other accommodation options, which are in chronic short supply in Bohinj, where demand is high.
In this context, the Hotel Bohinj offers an interesting story. A young Slovenian entrepreneur who moved abroad to find his fortune kept fond memories of the holidays he spent in Bohinj in his youth. Although his is a different business, he recognised the potential of this extraordinary place and wanted to give something back, so he bought four hotels in Bohinj that for years had been in a lamentable condition: aged, in poor structural and architectural condition, or even dilapidated, they were no longer in use, and the previous owner had failed (or refused?) to renovate them.
The new owner and his business partner, who runs a tourist company, first quickly renovated the Triglav Apartments (a smaller hotel), without any special architectural ambitions and with low-cost furnishings. He then met the architects of the Ofis studio by chance, and invited them to renovate the old Hotel Bohinj in Ribčev Laz, the centre of Bohinj tourism, where visitors first encounter the magical “lake bowl” and the mountains that surround it.
Project Data
Architecture and interior: Rok Oman, Špela Videčnik, Borut Bernik, Rok Vrenko, Giulia Sgro
Client’s representative: Jure Repanšek
Structural engineering: Milan Sorč, Project PA d.o.o.
Mechanical engineering: Matej Jelen, Bambi d.n.o.
Electrical engineering: Bojan Kralj, Pro-elekt d.o.o.
Fire safety: Andrej Fojkar, Fojkarfire d.o.o.
Kitchen technology: Gregor Dojer IXA d.o.o.
Client: Merlak investicije in Alpinia
Project start: 2019
Construction start : 2020
Opening: 2021
Gross floor area: 5.800m²
Programme: 69 hotel rooms, restaurant, wellness, café, wine club and conference room








