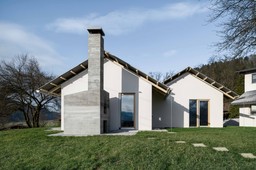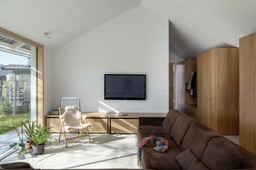Photo: Miran Kambič
New Architecture / Piranesi 46/47
A House for Simple Living
Skupaj arhitekti and mKutin arhitektura
The Complexity of Simplicity
The clients, a retired couple, are faced with the decision of whether to move from a family house that has become too large to a new one around half the size, and thus the question of what we really need for a simple life as this stage of our lives begins.
Used to sharing every bit of space with their children and now grandchildren, used to all the familiar unused corners of the house, the views through the windows, the distracting elements that over the years are not even so distracting anymore, because one gets used to everything…the couple, while collecting ideas for a new house, still considered making it a little bigger, so that in the future the children or the grandchildren can move in, too. When faced with the fact that this house is really just for them, though, for the first time in many years they had to put themselves and their needs first again.
The result is a simple house. A house which it could be said is the architectural answer to the questions raised by modern living in the country. A house that meets the needs of a couple in the third stage of life. Designed without architectural barriers, set just a few metres away from the oversized house in which they used to live. It therefore stands in the place they are most familiar with, closely connected to the large garden and the view of the imposing brick church in Šmartno, while on the other hand it is completely hidden behind the traditional image of the Slovenian countryside. The very placement of the building on the site of their son’s former bicycle workshop in some ways recycles the location and, with the new layout, makes sense of the background of the existing surrounding built environment, which is saturated with oversized building volumes. The composition of the two new buildings – a ground floor house and a smaller outbuilding – moderates the context of the built environment, while the space between the two buildings creates a kind of central courtyard, which is rooted in the traditional farmhouse and acts as a reinterpretation of the spirit of the times.
Project Data
Architects: Tomaž Ebenšpanger (Skupaj Arhitekti), Meta Kutin (mKutin arhitektura)
Client: a married couple in their 70s
Status and Occupation: a retired former teacher and an engineer
Location: the edge of the small town of Litija
Facility: a newly built residential house for two
Size: 140m² (main building with carport) + 24m² (garden shed)
Designed in: 2018-19
Main contractor: RIKO HIŠE, d.o.o.
Structural engineering: Sašo Vozel (Projektiranje gradbenih konstrukcij, Sašo Vozel, s.p.)
Electrical and mechanical systems: Igor Šifrar (IZR, d.o.o., Škofja Loka)
Construction technology and execution: RIKO Hiše, d.o.o., Ribnica



























